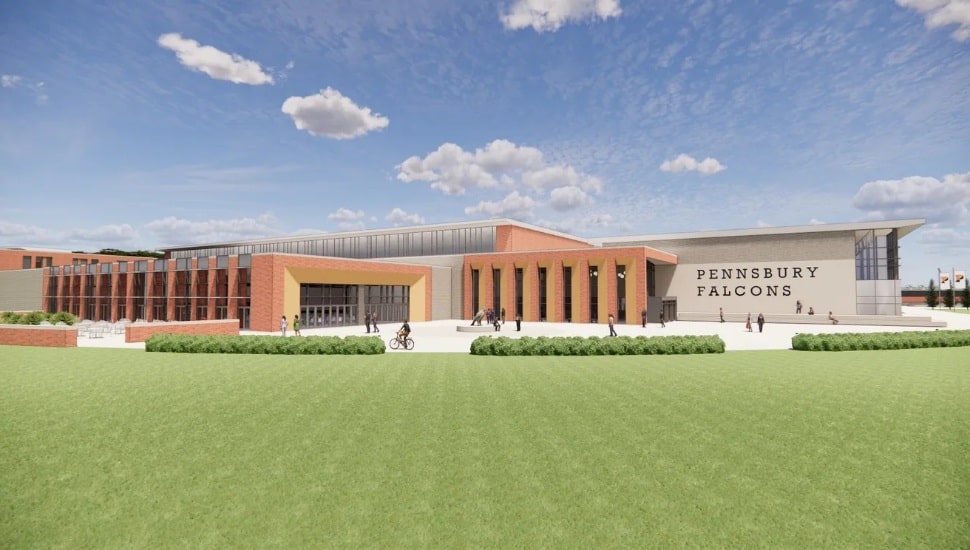Pennsbury High School’s $250 Million Modernization Project Calls for Eco-Friendly and Spacious Campus

Pennsbury High School’s future is shaping up with innovative designs from four architectural firms competing to build a new campus in Falls for 2,800 to 3,000 students, writes Peg Quann for the Bucks County Courier Times.
The proposed $250 million project aims to avoid a referendum by keeping costs below $300 million, and construction is expected to finish by winter 2029.
The new school will replace two existing buildings, enhancing the educational experience with features like a Pennsbury Falcon statue, eco-friendly heating solutions, electric car charging stations, and expanded community facilities including auditoriums and gyms.
During a recent presentation, attendees got a glimpse into the future with models and plans emphasizing security, sustainability, and community integration.
Highlights include a three-story academic building with distinct sections for administration, academics, and athletics, featuring a 3,000-seat gymnasium and a spacious cafeteria.
The designs also focus on STEAM subjects, offering adaptable spaces for future educational trends and expansion possibilities for an additional 600 students.
Green initiatives are at the forefront, with one proposal showcasing “daylight harvesting” to significantly cut energy costs.
The district seeks community feedback through forms and online resources, with the school board set to choose the final design on March 21.
Read more about what’s in store for the new Pennsbury High School in Bucks County Courier Times.
Pennsbury High School Project: Architect Presentations
Connect With Your Community
Subscribe for stories that matter!
"*" indicates required fields






























