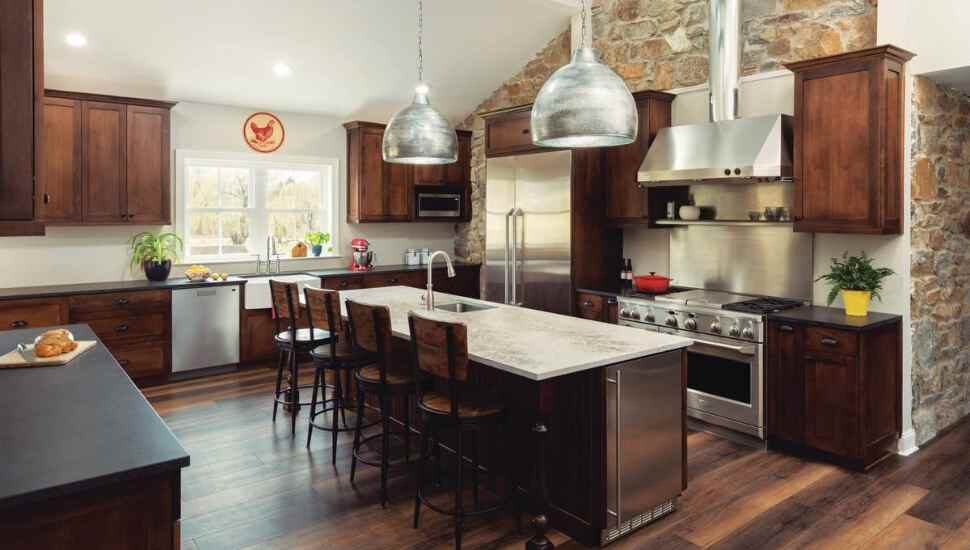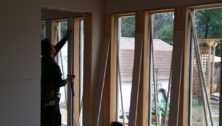Chester Springs-Based Architect, Interior Designer from Phoenixville Cook Up Fresh Look for Kitchen’s Remodeling

An extensive kitchen remodeling by John and Kelli Yeager has added a delightful industrial and modern edge to their historic Phoenixville farmhouse, writes Eileen Smith Dallabrida for The Hunt magazine.
When the farmhouse was originally built in the mid-1800s, the kitchen was a utilitarian space where people spent very little time. When the couple moved into John’s ancestral home, that room was one thing they wanted to change right away.
“I’ve always had small kitchens with not enough storage and very little room for guests to hang out in,” said Kelli.
Chester Springs-based architect Joshua Sukenick designed plans to take the farmhouse’s interior down to its stone walls and then create an open floor plan that better suits a modern family.
Meanwhile, Liz Walton, a Phoenixville-based interior designer, helped the couple realize their vision of a farmhouse kitchen with an industrial edge. She created a plan seamlessly joining the original home with a new wing containing the kitchen and a great room.
The plan divides the kitchen space into informal work zones, like food preparation, cooking, eating, cleaning, and entertaining. An oversized island with seating was added to accommodate a large family.
As a final flourish, the family opted to splurge on high-quality cabinetry.
Read more about this kitchen remodeling in The Hunt magazine.
Connect With Your Community
Subscribe for stories that matter!
"*" indicates required fields






























