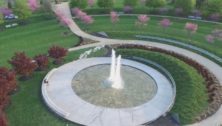Meridian Bank House of the Week: Seven-Bedroom, Tri-Level Home Offers Beverly Hills Ritz in BucksCo Setting
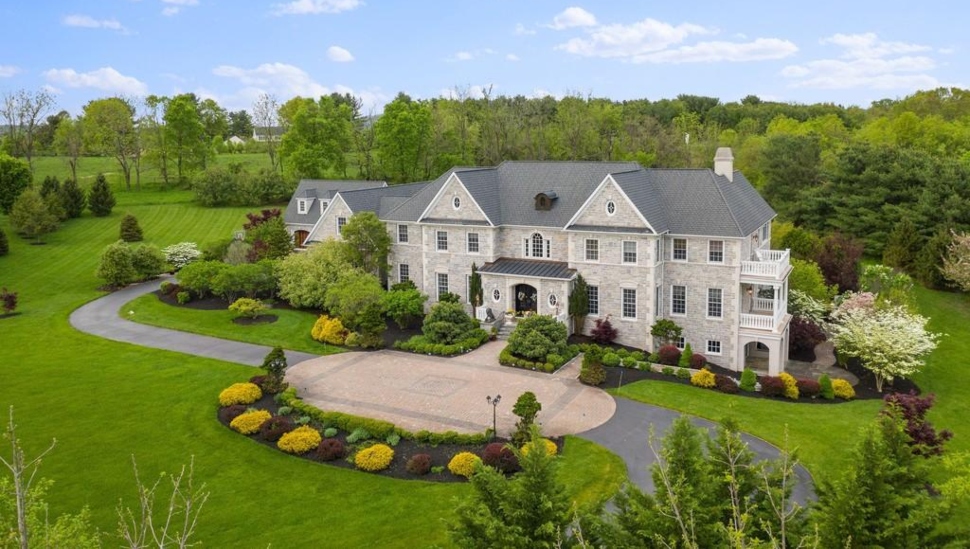
The impressiveness of this seven-bedroom, 10-bathroom, one-of-a-kind property in Washington‘s Crossing is evident even at a distance. The exterior makes a bold statement, with its cut stone, Palladian windows, pediments, keystones and oval window accents.
.
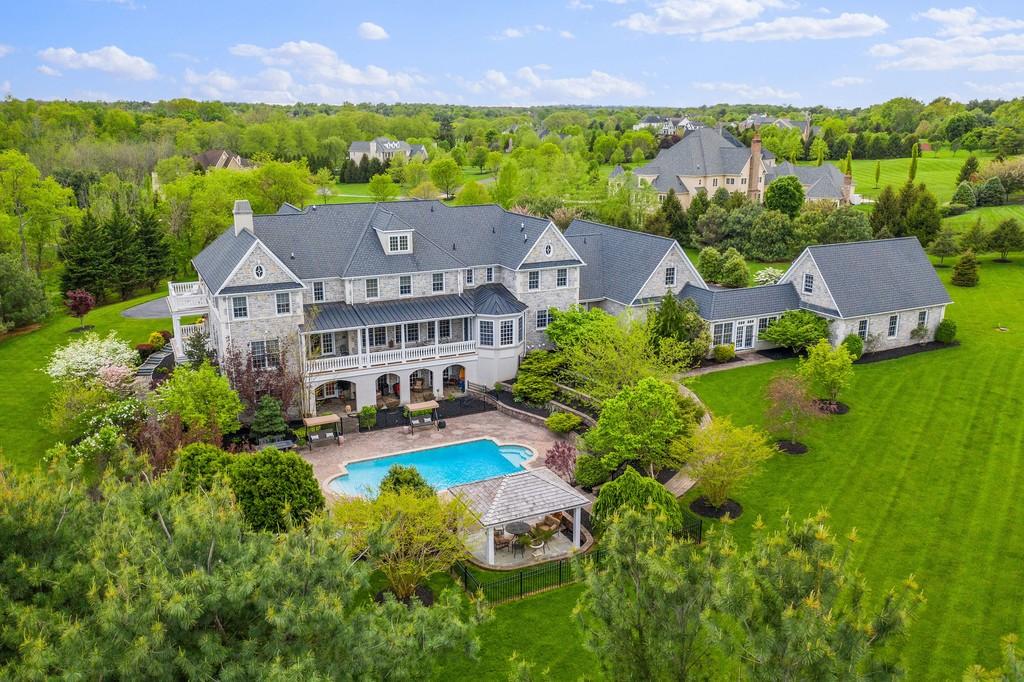
.
The arched doorway tempers the formality, however, with a sense of welcome, aided by the lush landscaping on either side.
.
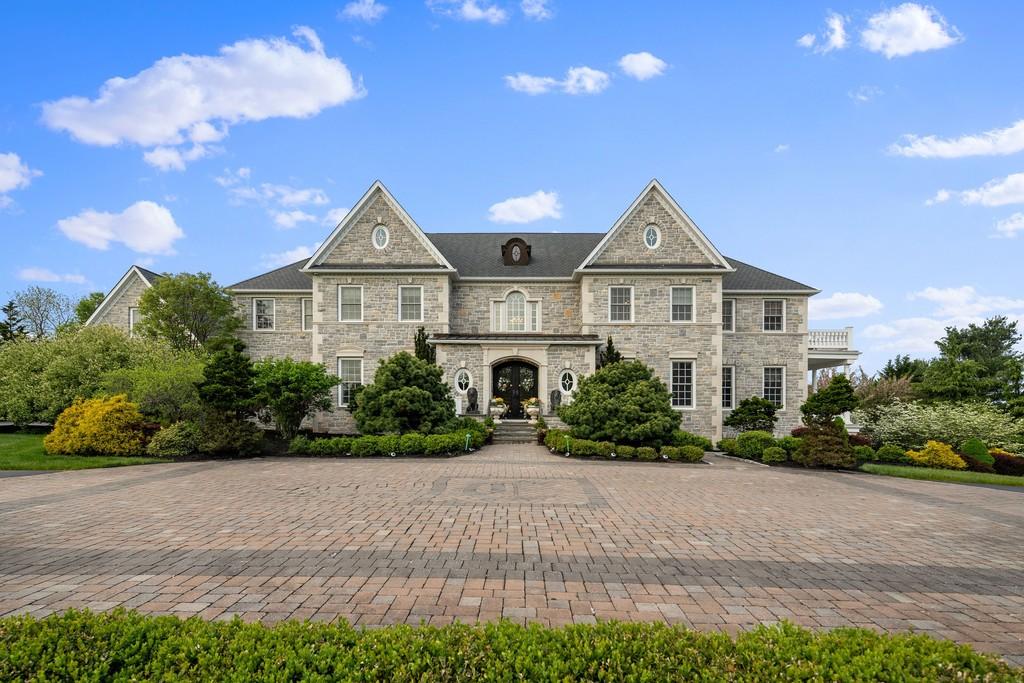
.
Inside, the sweeping foyer stairway hints at the grandiose scale and fine appointments that lie beyond.
.

.
The living room has ceiling medallions and a finely detailed fireplace. Built-in shelves make for wonderful displays of family treasures.
.
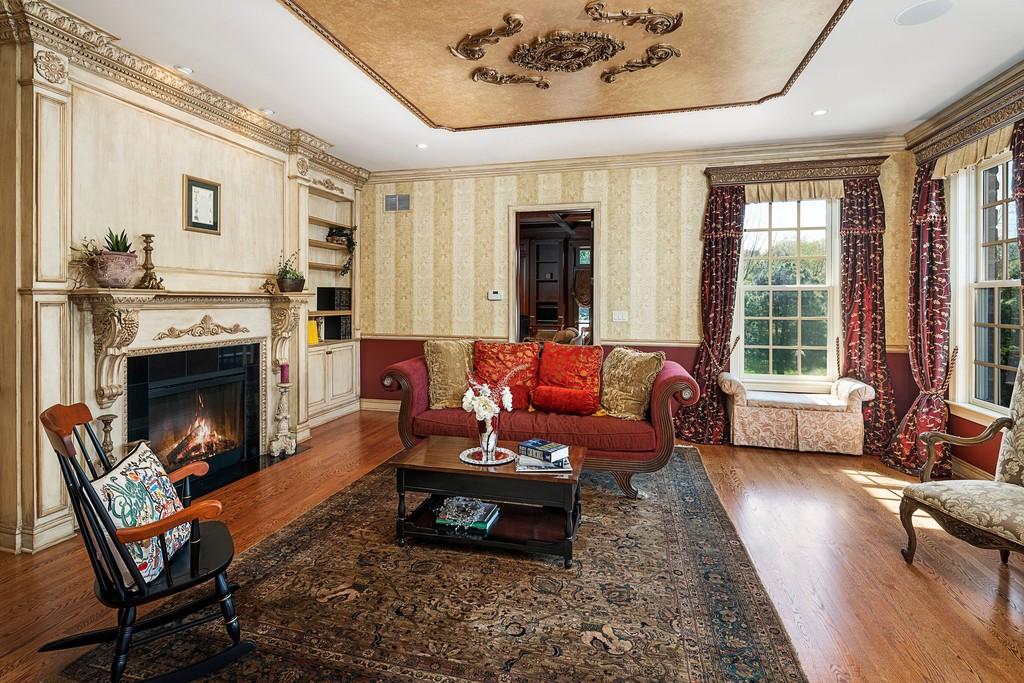
.
The banquet-sized dining room with its tray ceiling is a formal but friendly setting for holiday dinners and parties. An adjacent butler’s pantry with granite counters offers discreet storage space and a convenient wine cooler.
.

.
The chef’s kitchen — with its expansive travertine floor — provides copious cabinetry and generous workspace. The many windows offer natural light to work in and gorgeous views.
.
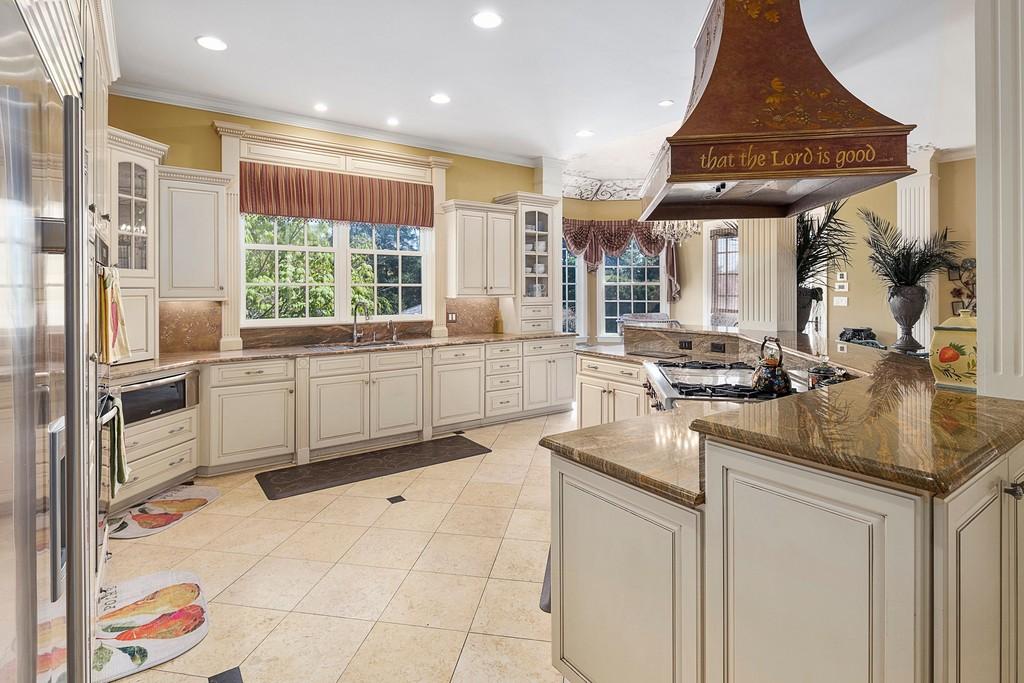
.
The first floor also contains a sundrenched family room, a guest/au pair suite, and an office.
.
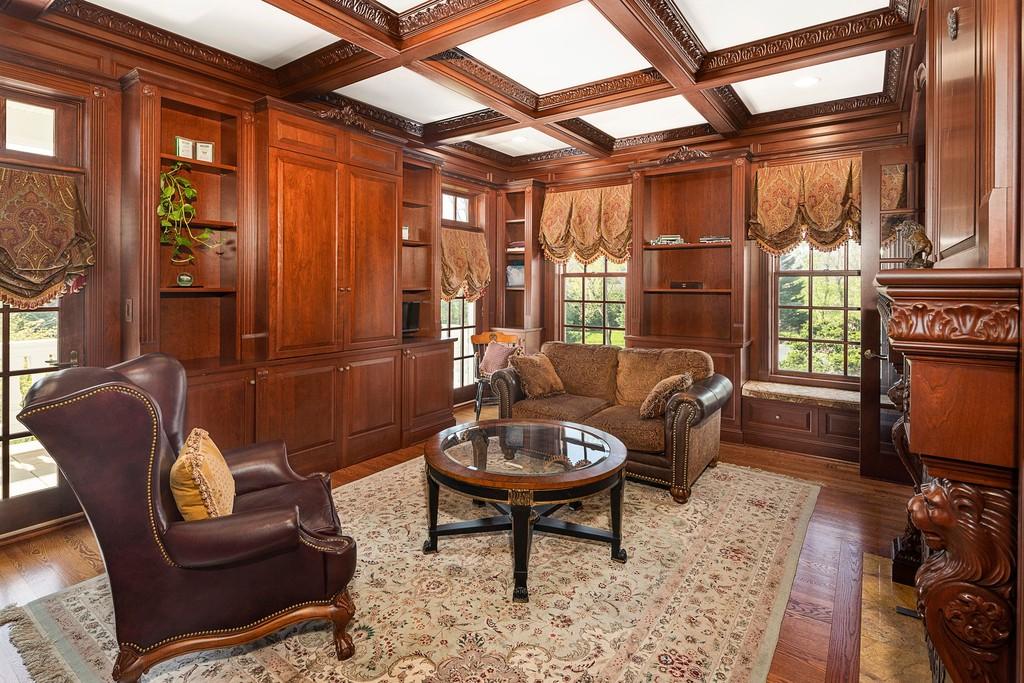
.
The second floor offers an exceptional main suite with cathedral ceiling, sitting room with fireplace, and separate bar area.
.
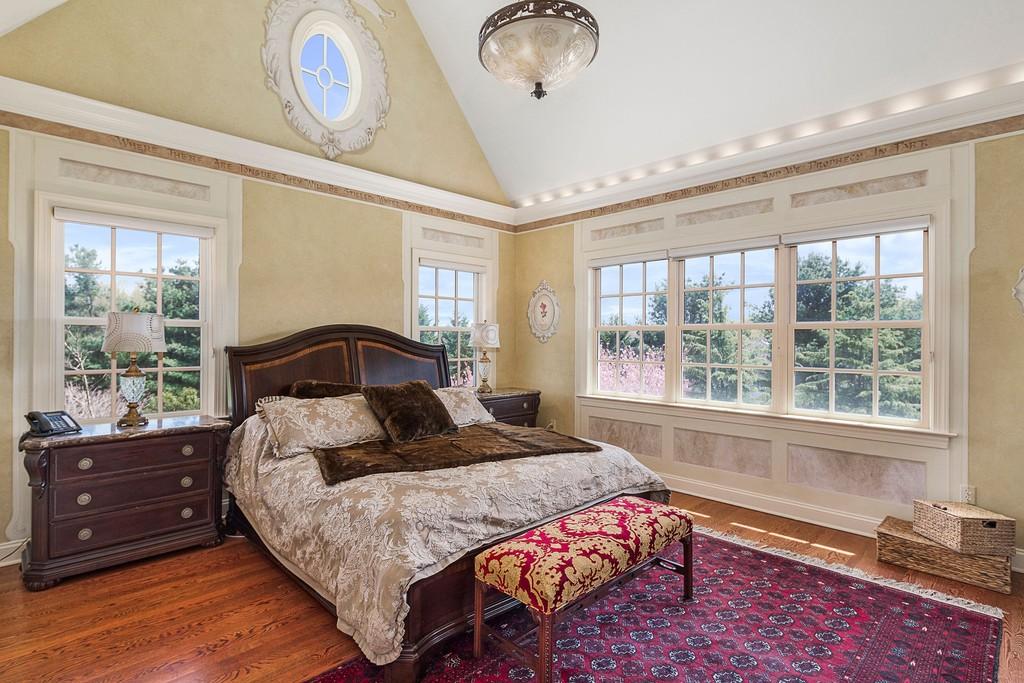
.
The closet is a religious experience, and the marble bath is luxurious.
.
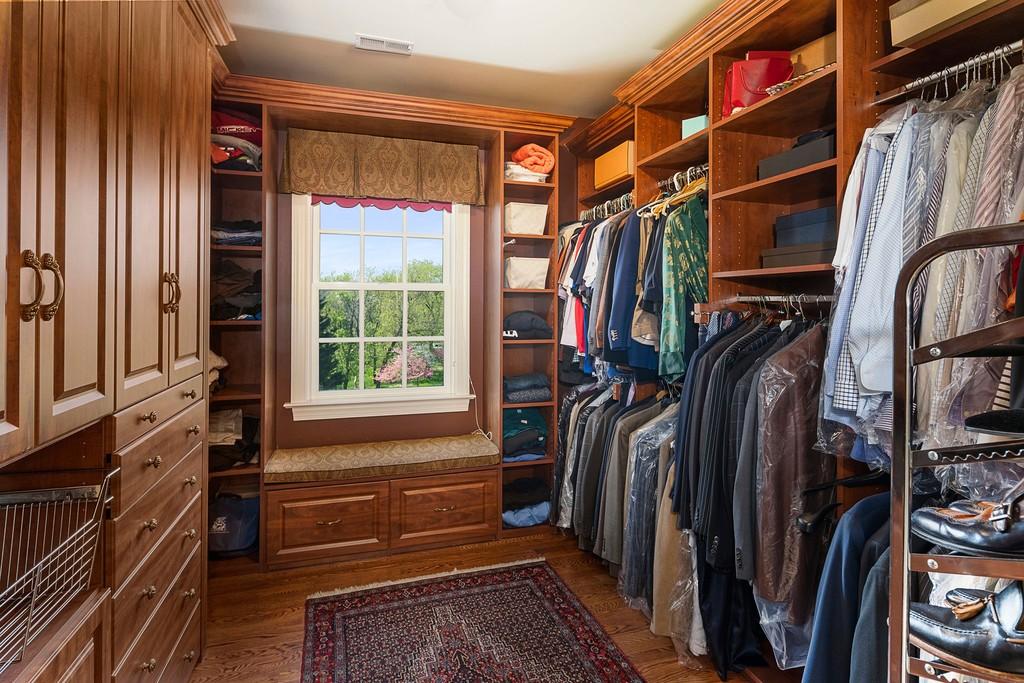
.
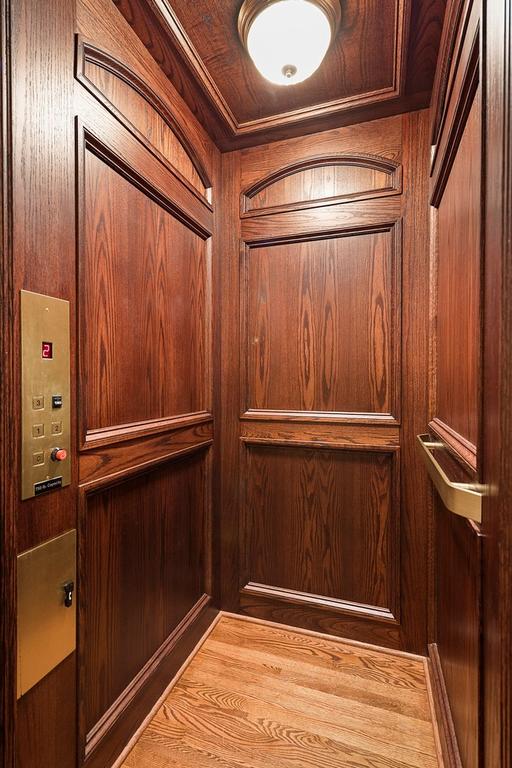
There are four additional spacious en-suite bedrooms each with their own distinctive custom baths on this floor and a large bonus room for a multitude of uses.
The third floor offers additional en-suite bedroom space with full bath.
If the thought of those multiple levels and staircases becomes intimidating, there’s always the elevator.
The large full walk out daylight lower level provides additional space for entertainment with fireplace, a theater-screening room, climate-controlled wine storage, a kitchen with bar seating and flex/bedroom space and adjacent full bath.
.
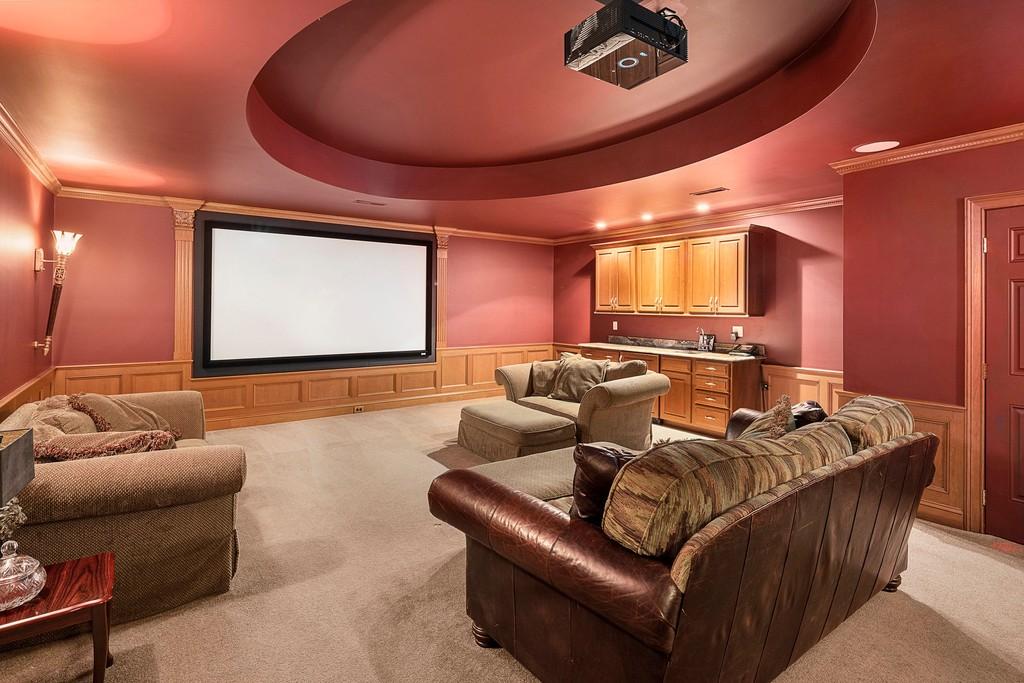
.>
This level provides seamless access to a sheltered patio area, which looks on to the extraordinary and beautifully landscaped yard, heated pool, separate spa, and gazebo.
.
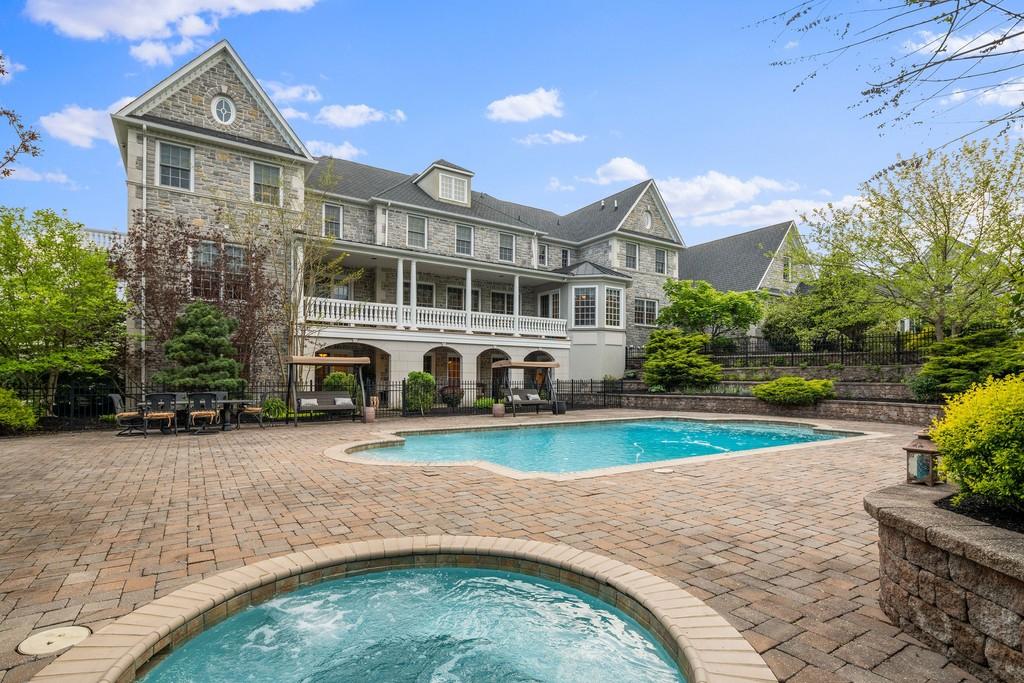
For the car enthusiast, there are seven garage spaces.
This truly special home is like no other! Located in an area of bucolic preserved farms, it is very convenient to I-95, Princeton, New York, Philadelphia, and all major rail systems.
This 9,841-sq.ft. dream home at 21 Vintage Farm Lane, Washington Crossing, is $3,600,000.
More information on this property is at realtor.com.
Connect With Your Community
Subscribe for stories that matter!
"*" indicates required fields




























