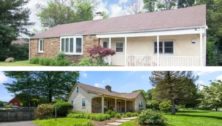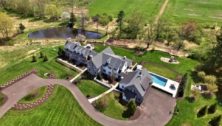If You Want Your Bucks County Residence to Give Your Spirits a Lift, Try a Property with a Home Elevator

For people with mobility issues, an in-home elevator can be a significant convenience in navigating multiple floors. But even for able-bodied homeowners, an elevator offers numerous advantages:
- Convenience in transporting bulky items from level to level
- Enhanced safety
- Maximized use of the interior footprint. An elevator shaft is a more economical use of space than a full staircase.
- Enabling aging residents to stay in their homes longer
Bucks County’s residential real estate listings routinely carry a number of properties outfitted with this unusual, but helpful, amenity.
3752 Lehnenberg Rd., Riegelsville
This arts-and-crafts style home features an open floor plan and plenty of windows from which to view the woodlands beyond.
.
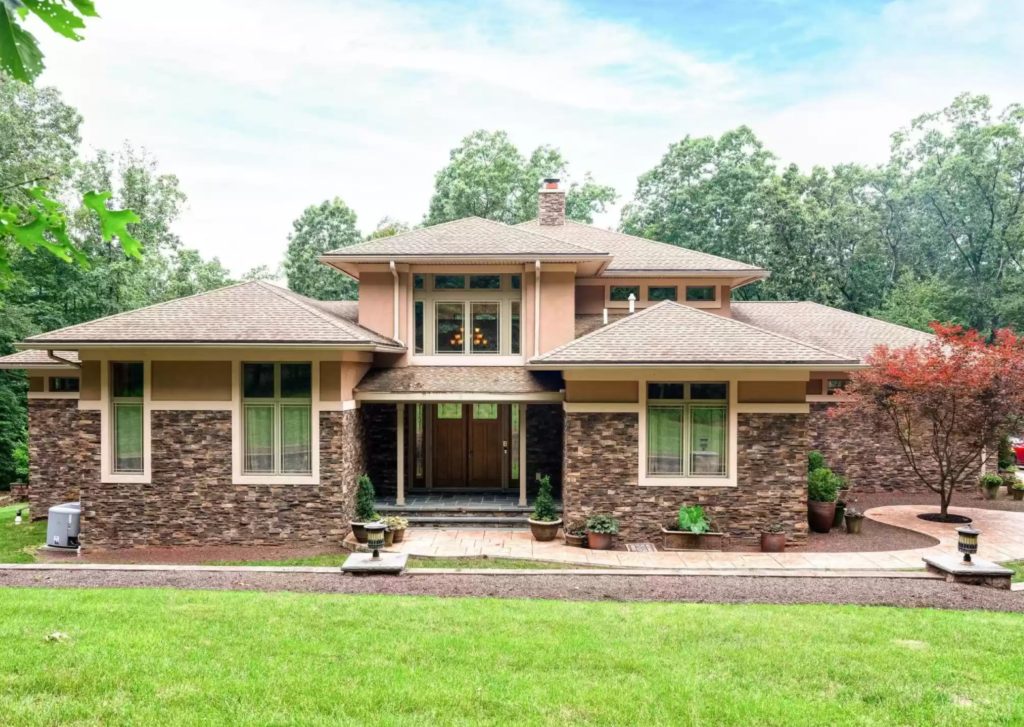
.
The airy kitchen’s neutral tones allow the wood cabinets to pop. The island is a great site for a quick snack or a conversation with the chef while he or she is creating one. An ample sit-down meal spot is but a few steps away.
,
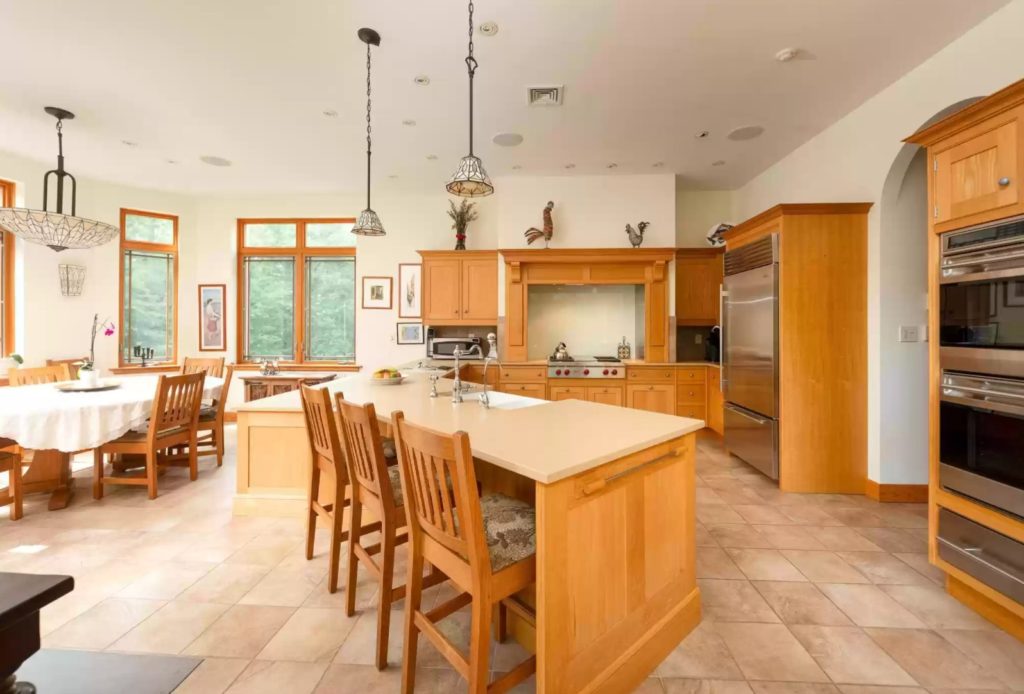
.
The two-story family room welcomes the sunlight, thanks to numerous windows that look out on the serene landscaping on the lot. Again, wood accents and a hardwood floor keep the tone casually comfortable but chic.
.
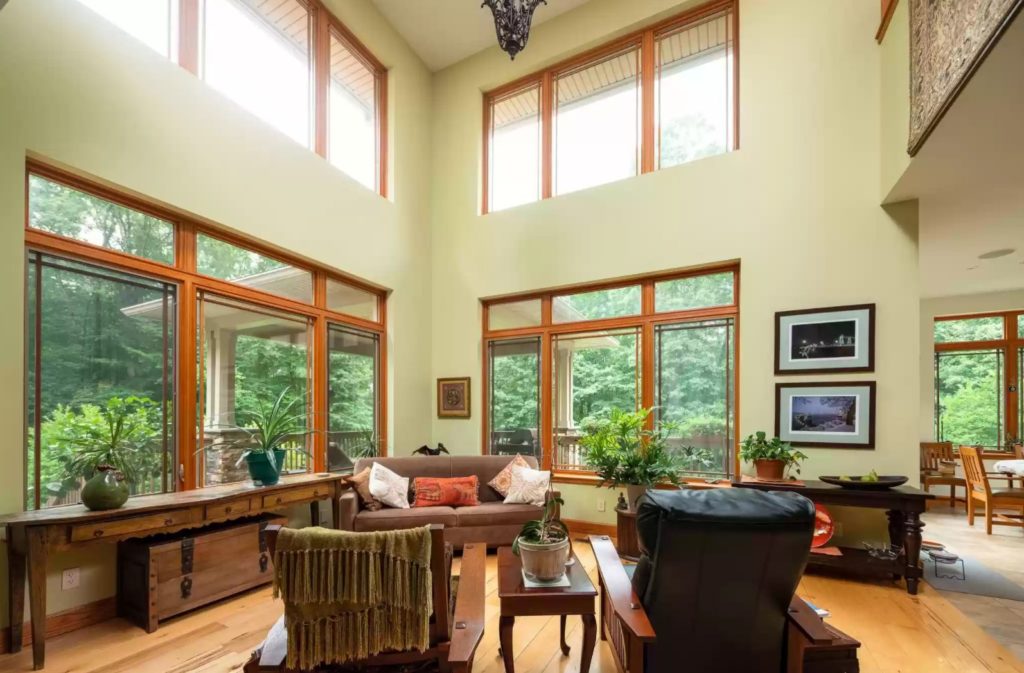
.
The master bedroom, with its own deck, is on the main floor (no need for a lift ride to retire for the night). The floor below and the floor above, however, are all accessible by elevator. The former could serve as an en suite bedroom with its own kitchenette. The latter has an enormous loft and two additional bedrooms.
.
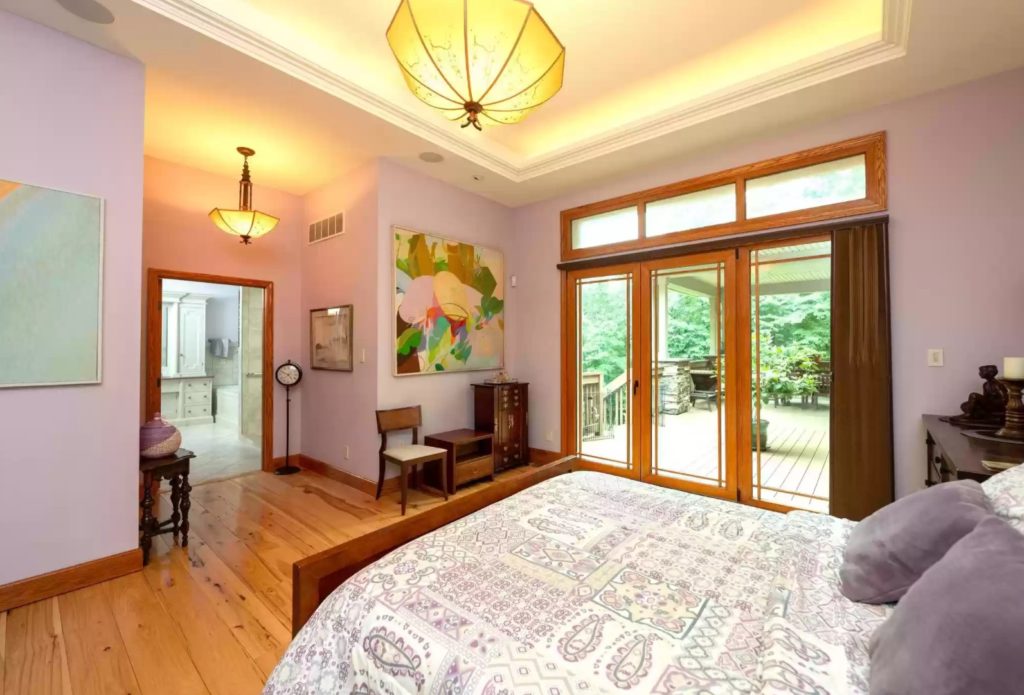
.>
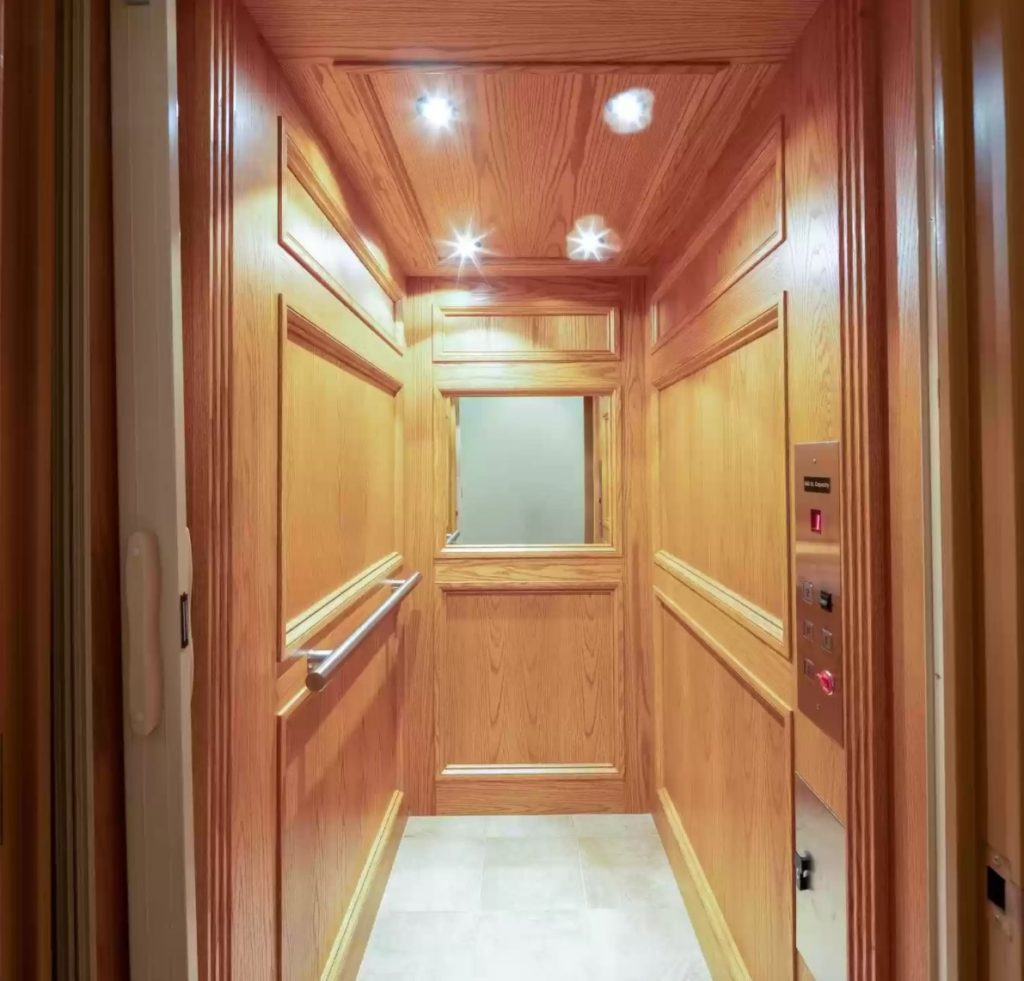
The home elevator provides convenient access to the structure’s multiple levels.
Other built-in enhancements include an automatic generator, a home automation system with speakers throughout, and a drip-irrigation system.
The property is surrounded on three sides by preserved land owned by the Bucks County conservancy.
159 Baringer Ave., Silverdale
This custom home is built with three full living units for family use. Its configurable possibilities are almost limitless: a comfortable setting for a large family, a suitable place for multigenerational living, a site for a family with a live-in au pair, or even a group home to an owner with philanthropic vision.
The three separate living units consist of a three-bedroom, three bath living unit on the lower level; one bedroom, one bath on the main level; and two bedrooms two baths on the upper level. Each unit has its own custom kitchen.
.
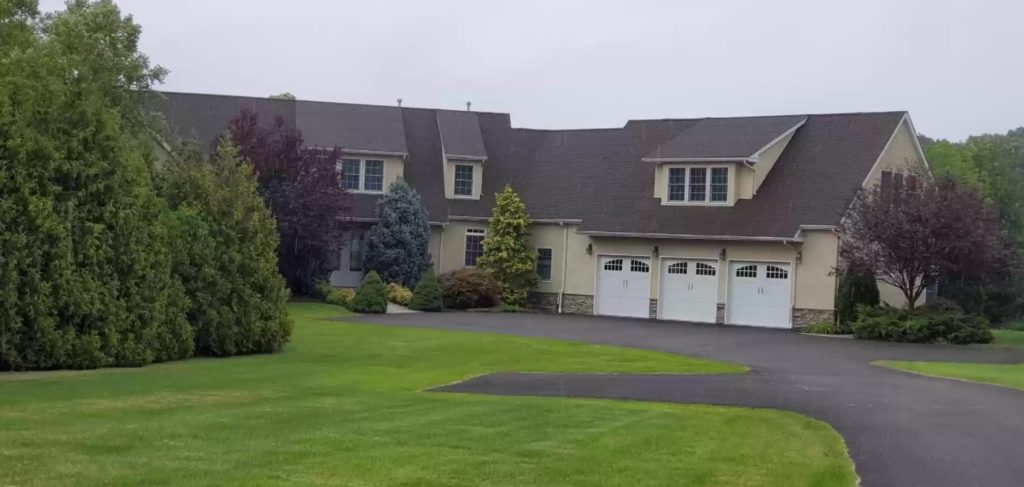
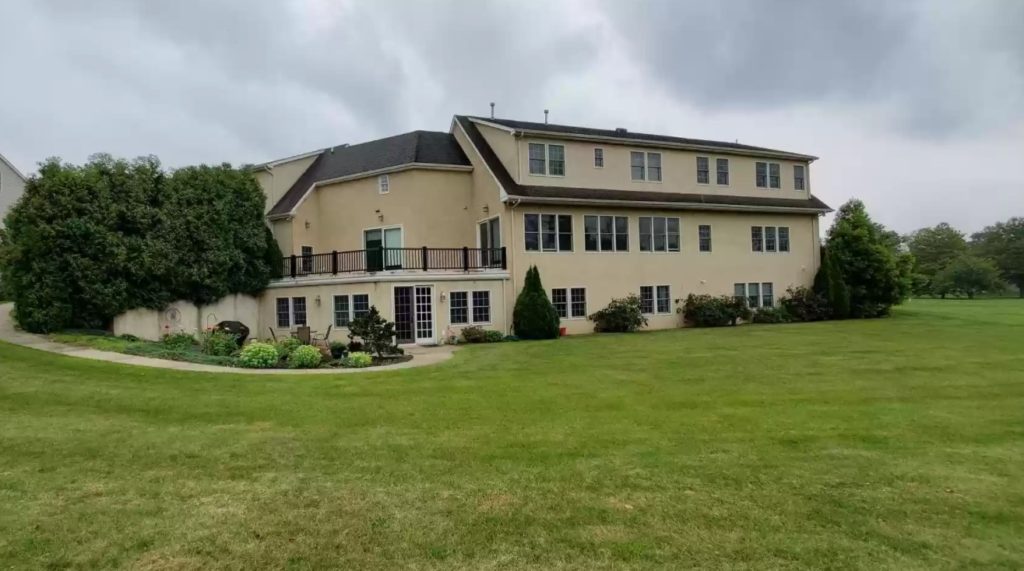
.
.The entryway to the main structure is spacious but not overwhelming. The sightlines from the front door clear through to the windows at the back of the house immediately draw visitors in.
.
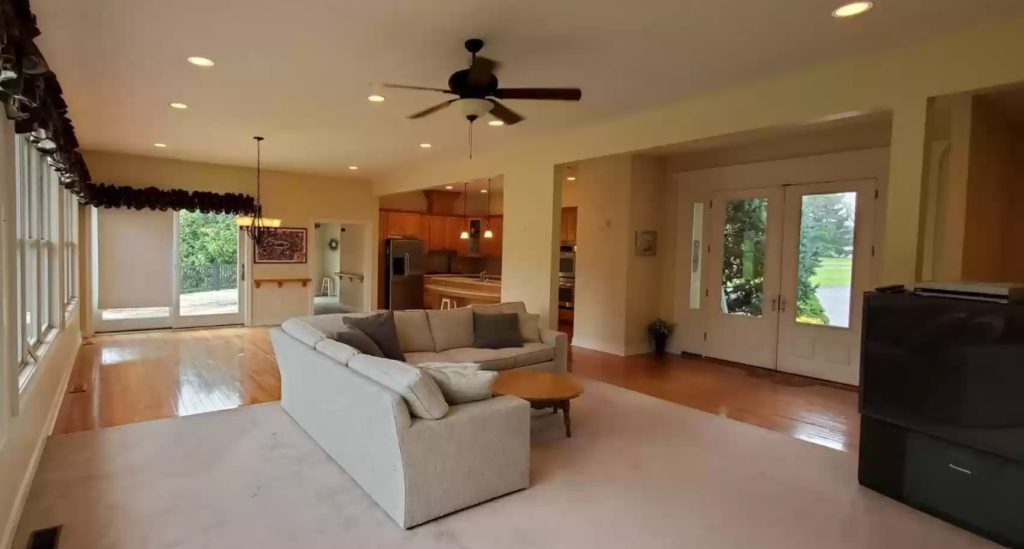
.
.The kitchen brims with convenient storage and plenty of light. The extensive island, with the sink conveniently located within, is a visual and practical centerpiece.
.
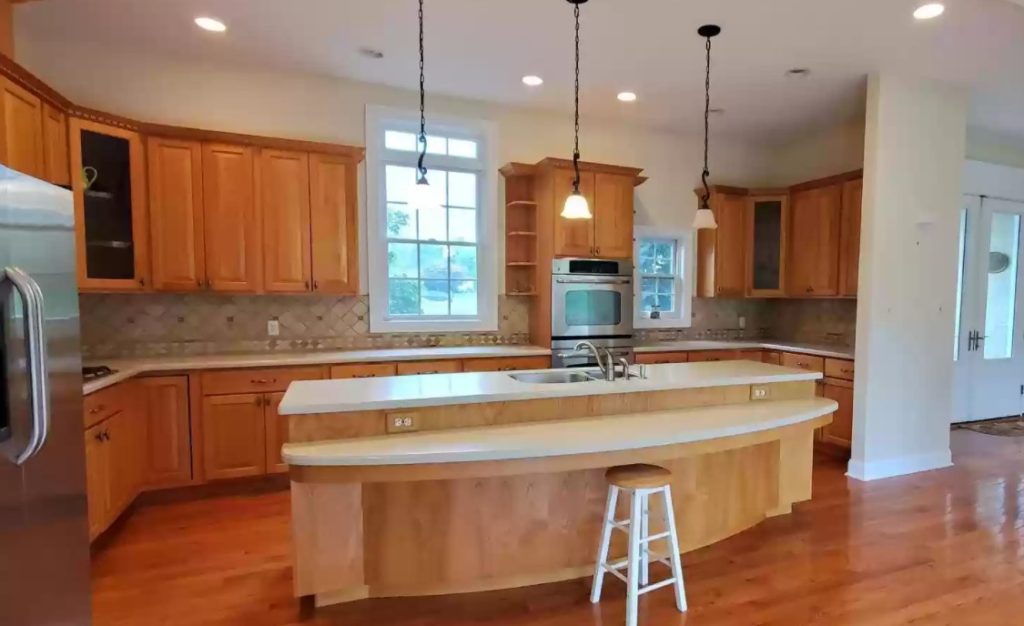
.
The master bedroom is luxurious and plush. The home’s central air will take care of those steamy Bucks County days, but in spring and fall, when the summer humidity backs off, its many windows can be opened to let in the cool night air, drawn and circulated by a ceiling fan.
.
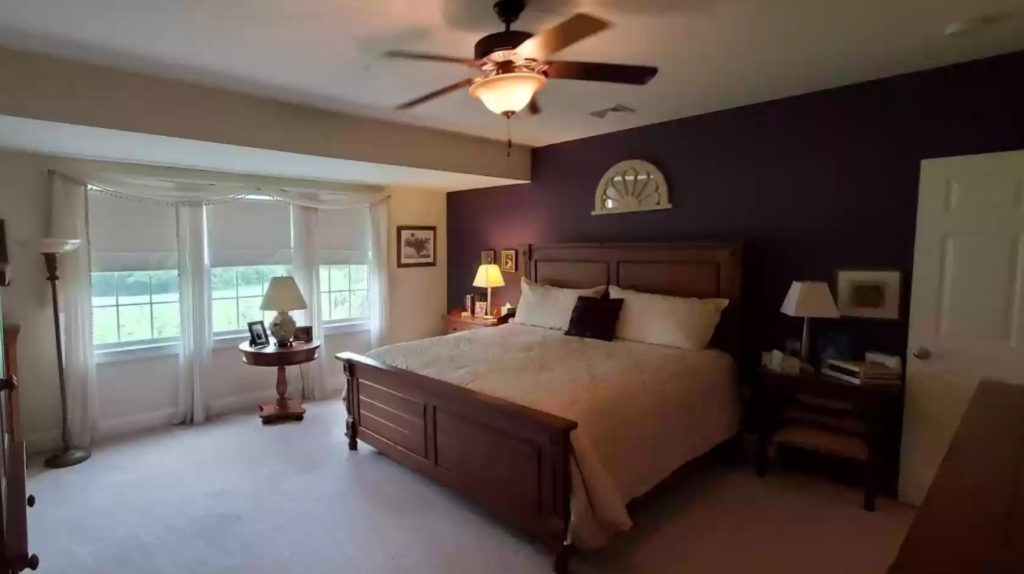
.
This home abounds with flexible spaces across its numerous buildings. This space, outfitted for exercise, could easily be a home office or provide additional storage capacity.
.
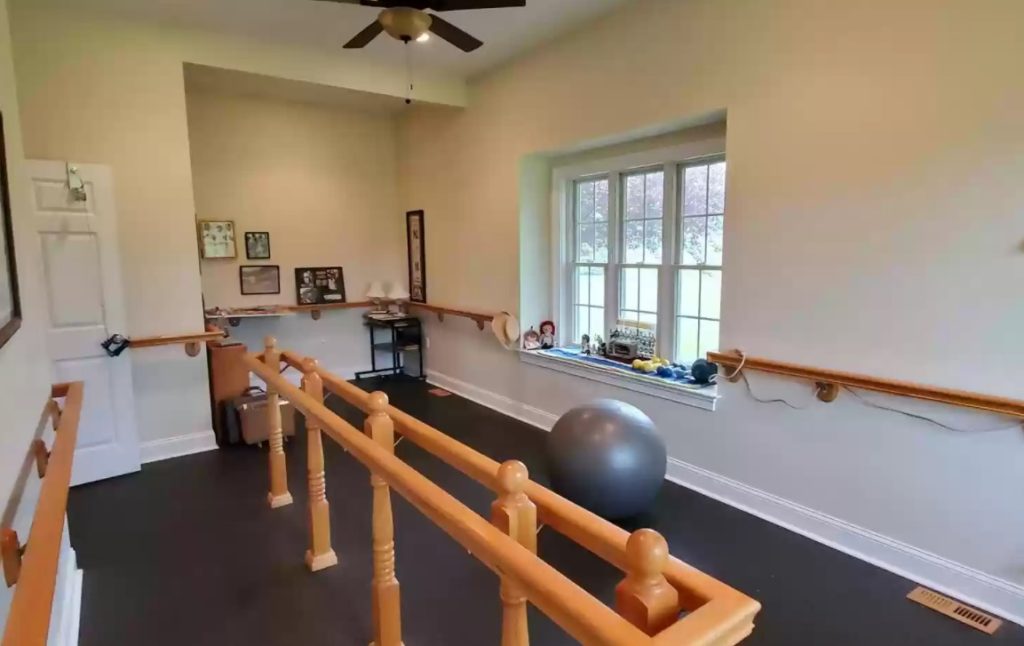
.
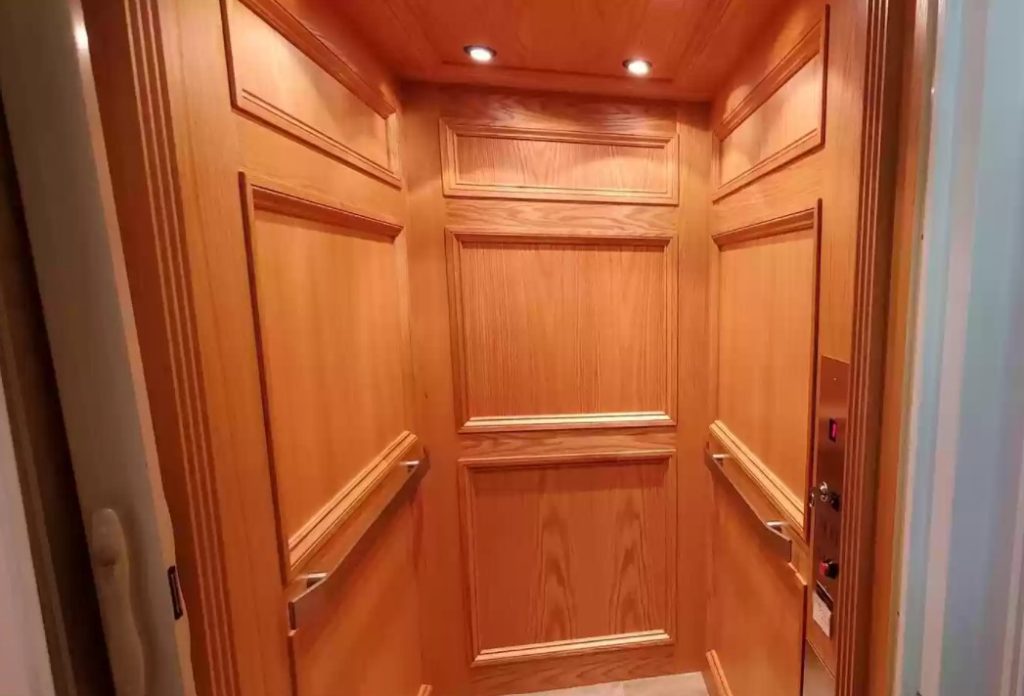
The home elevator connects the lower level with the third floor.
There upgrades and custom features in this home are almost too numerous to list. It has been especially outfitted to accommodate residents with mobility issues.
A terrace patio on the main level leads to a beautiful patio and flower garden just off the lower level. The entire plot covers 1.21 acres of land.
1212 Township Line Rd., Chalfont
This stately home is set on 25 picturesque acres on which sit a total of three residences: the main dwelling, a second house, and guest house.
.

.
The gorgeous two story foyer sets the character of this jaw-dropping home. Marble floors and a gorgeous turn-style staircase with upper balcony are sure to impress.
.

.
The two story great room has an abundance of natural light, extensive trim work, a built-in bar area, and cozy fireplace.
.
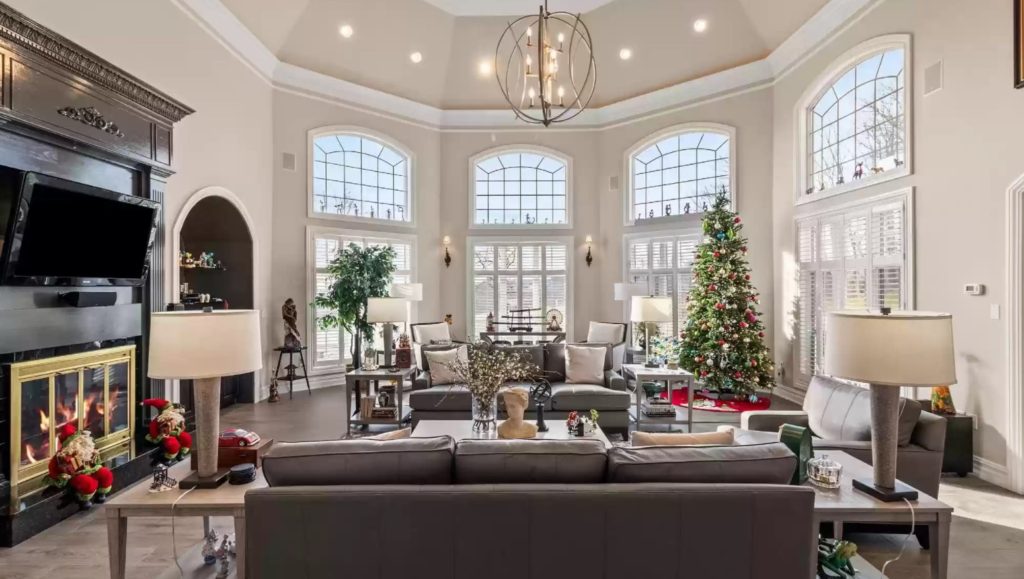
.
The large kitchen still maintains a sense of intimacy; the plentiful storage means that ingredients and cookware are out of the way but still easily reachable. The recessed lighting provides excellent overall illumination (on the oh-so-rare overcast Bucks County days), and spot fixtures brighten food prep areas as needed.
,
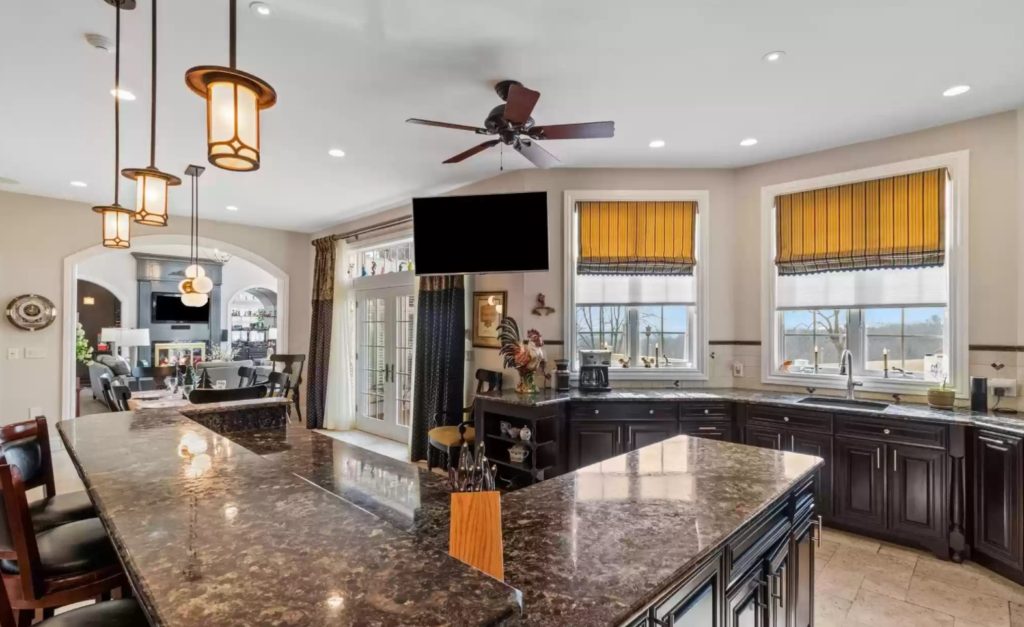
v
The master suite’s general feeling of openness is aided by a tray ceiling. The step-in tub in the bathroom has luxurious relaxation written all over it.
,
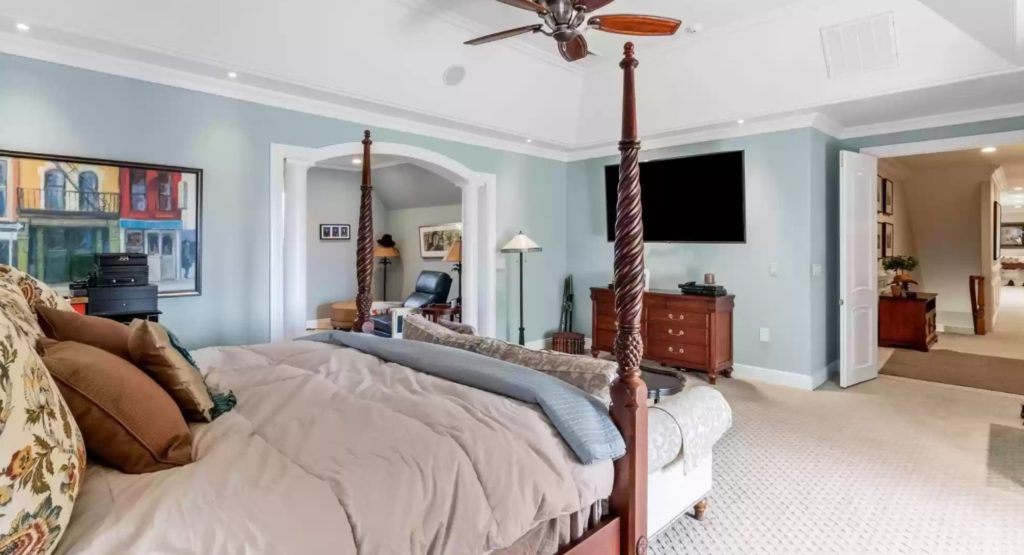
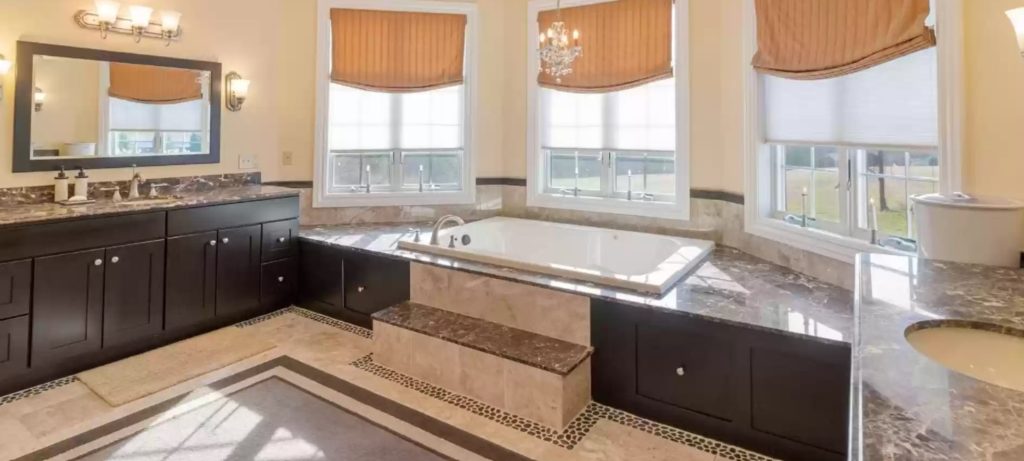
.
The home elevator is conveniently located right off the foyer. It reaches not only the upper levels and their bedrooms but also the lower level, with its sitting room (and bar), game room, theater room, gym, and sauna/steam-room/jacuzzi. The floorplan of the lower level also has walkout access to the outdoors.
,
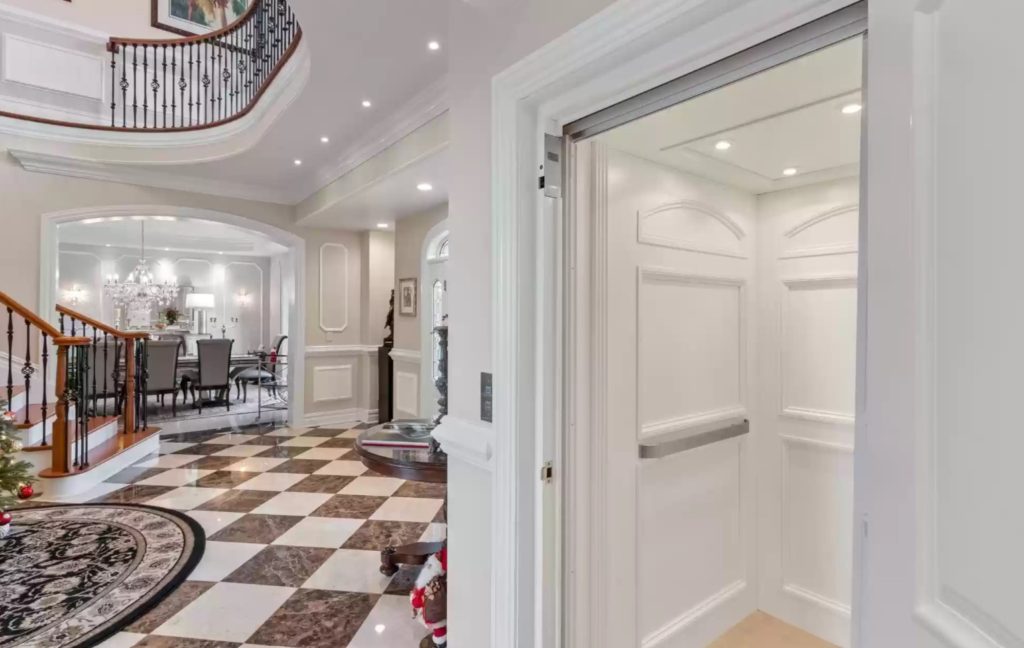
.,
The property features a second home, which would make an excellent in-law suite. Again with accessibility in mind, the staircase to this second floor has a convenient and safe chairlift.
A five-car heated garage can store and baby any auto enthusiast’s fleet.
The property’s pond has a fountain; its steady murmur in the distance, makes the outside space that much more relaxing.
.
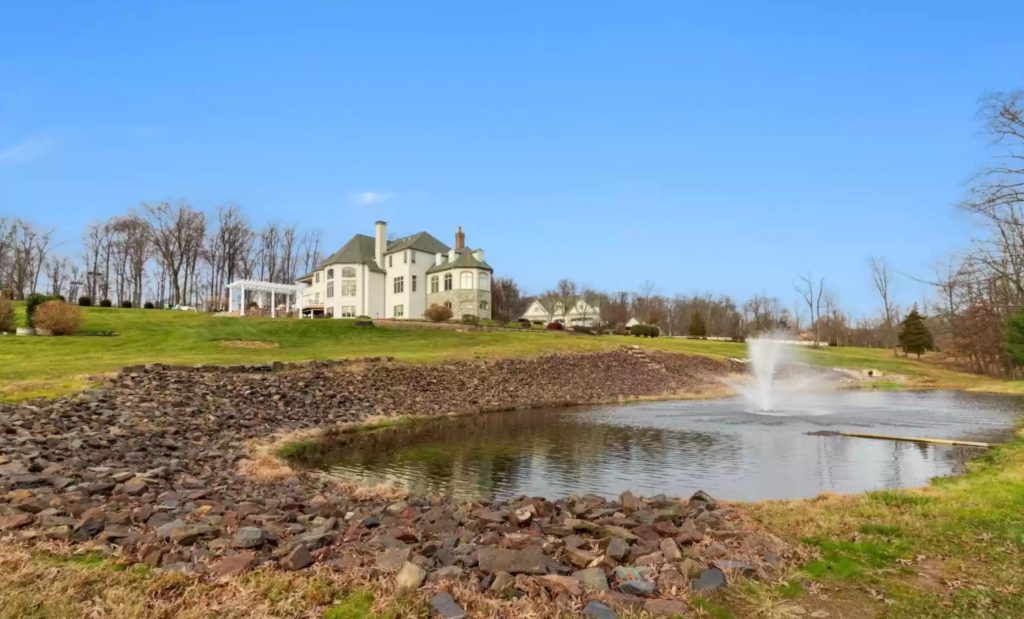
.
More information on all these properties is available at Realtor.com.
Connect With Your Community
Subscribe for stories that matter!
"*" indicates required fields




























